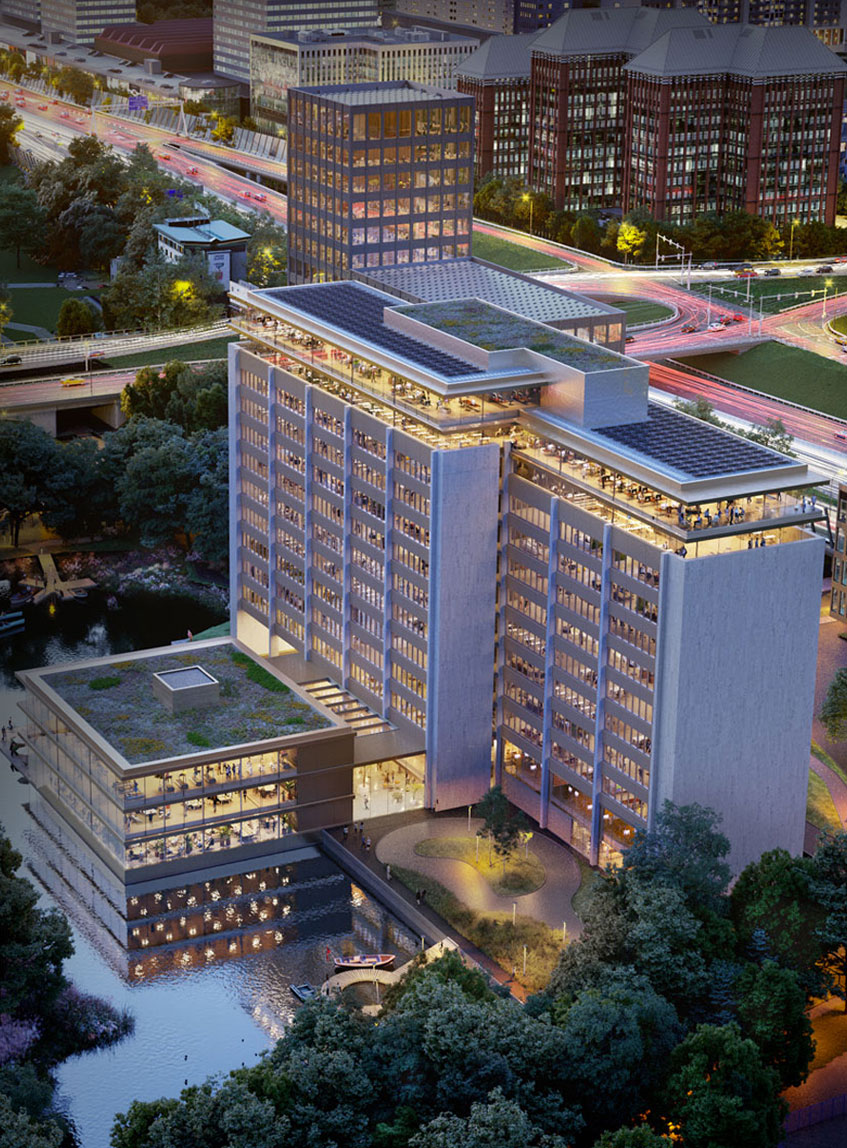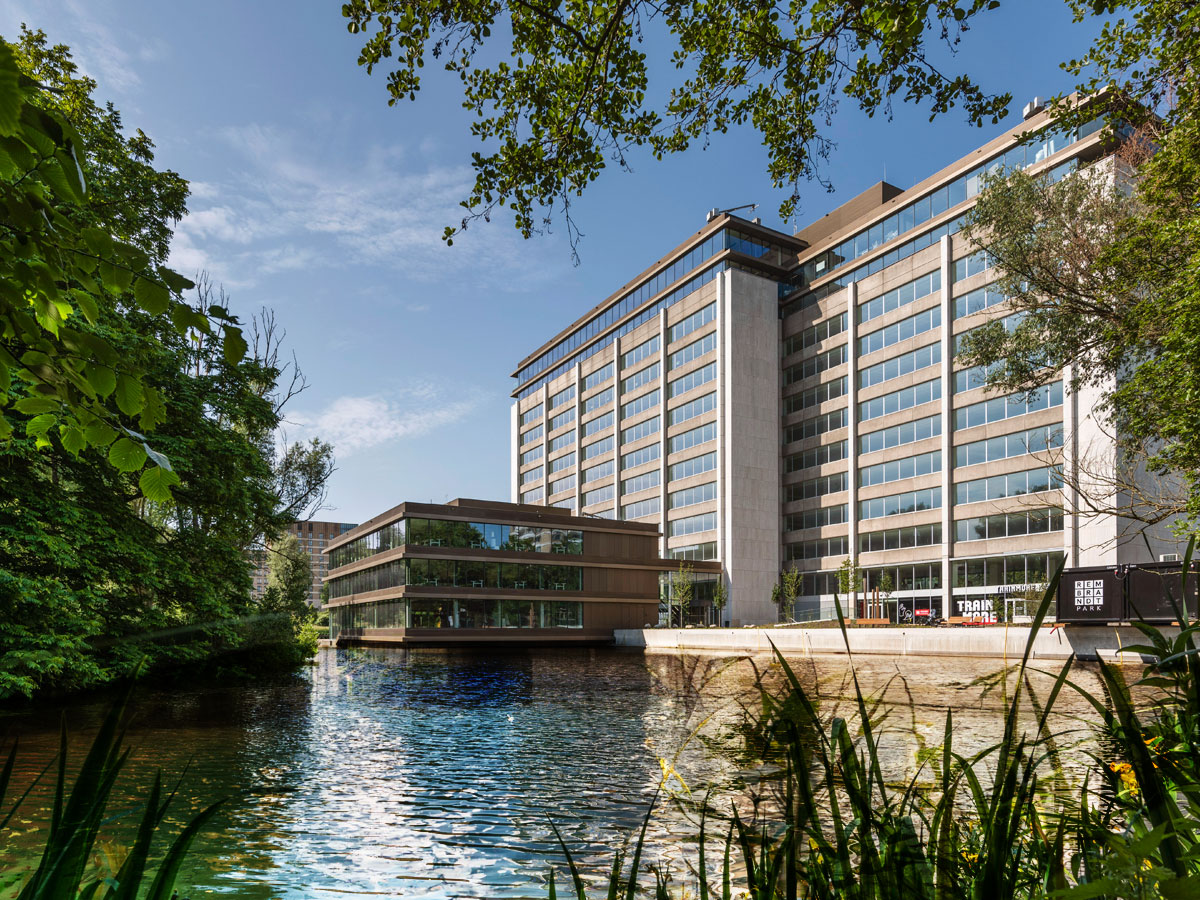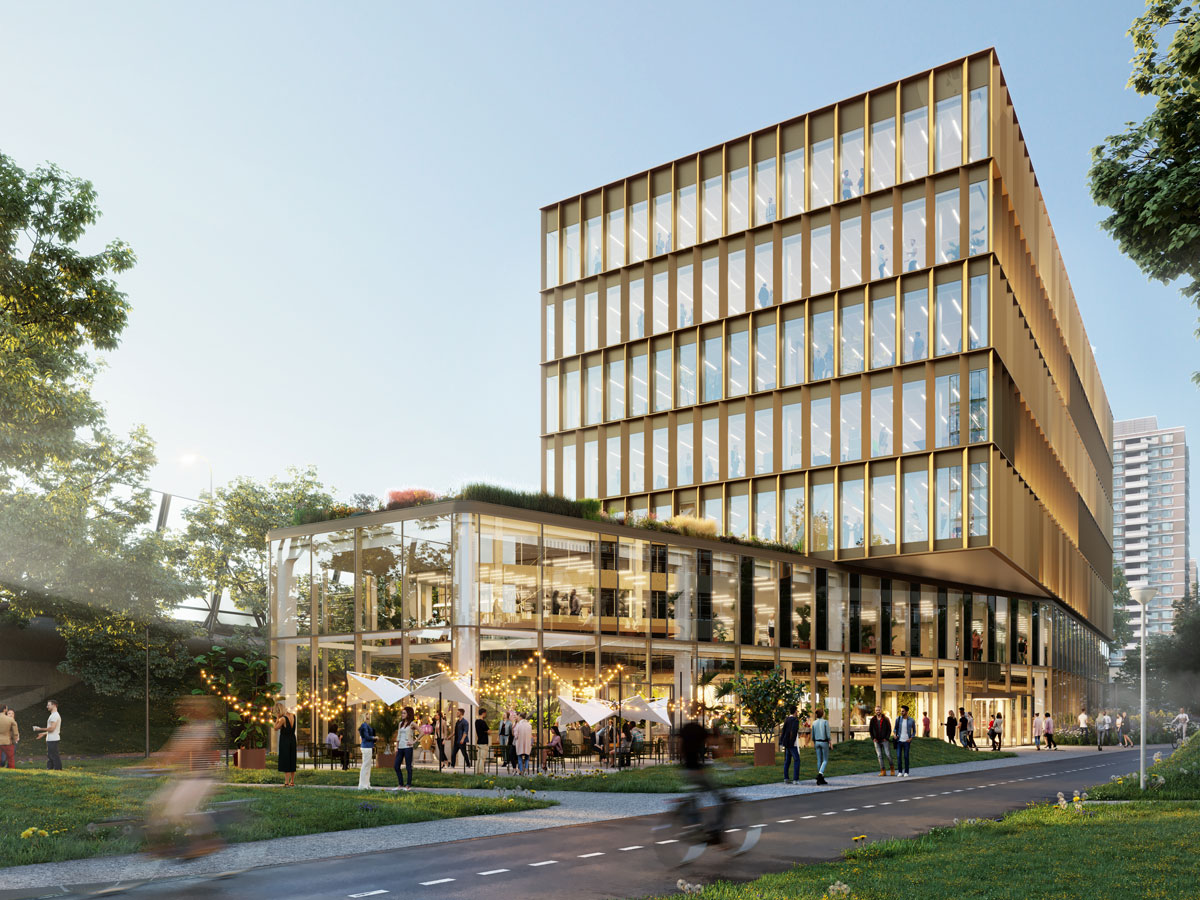The Rembrandt Park offices are perfectly situated next to Rembrandtpark, the second biggest “garden” in the city.

The green innercity campus
These Amsterdam offices are three landmark buildings, combined to create a campus feeling.
A family of unique offices, where people work in one building, grab a skinny latte in the second building and meet colleagues and friends for lunch or dinner in the third building.

Green campus | Offices | 24/7 destination
A unique array of buildings
The campus structure is a whole new way of working. Where buildings are open and connected to their surroundings. Nurturing and inspiring interaction and chance encounters.
The campus structure is a whole new way of working. Where buildings are open and connected to their surroundings. Nurturing and inspiring interaction and chance encounters.
Rembrandtpark is currently being extended, so that the campus will actually become a part of the park. Yet another reason that the most talented people will want to work with you.
Facts & figures
The Rembrandt Park campus is unique. In the city and yet outside the city. Centrally located offices with a spectacular view over the park, which is also the ideal place to spend some time with nature. To clear your head, enjoy the greenery or just take a nice walk. On weekdays and weekends.
- 3 buildings
- 52,500 sqm of office space
- 45 acres back garden: Rembrandtpark
- Restaurants
- Coffee bar
- Gym
- Event space
- Underground parking spaces
- Underground bike parking spaces
Three buildings, one location

One
The original iconic building was built in 1967 by the renowned Dutch architect, Frederik Willem de Vlaming. It was cutting edge design then and now it’s cutting-edge once again. Inspired, shaped and formed by the unique natural parkland setting. Redesigned to the highest BREEAM Excellent standard.
Rembrandt Park One was delivered in 2023. The leased spaces are offered as a new and high-end renovated core. Shell condition include:
- Climate ceiling comfort class A
- High ventilation capacity: 50 cbm/h per employee
- LED lighting with daylight motion sensors
- Wall cable ducts for data, telecom and electricity
- Connection for a pantry on every floor
- Levelled (class 4) floor
- Sanitary groups per floor
- Option to include a shower on every floor
- Five elevators in the main building and one elevator in the pavilion
- Ceiling height of at least 2.70 metres on every floor
- Floors have a maximum variable load of 250 kg/sqm
- Sprinkler installation
Two
Rembrandt Park Two is positioned at a highly visible location, perfect as a flagship office for a company that means business and wants to be noticed doing it. The ground floor is ground to ceiling glass walls, like a large showroom or experience centre. There is also an event space with a gallery. Though this is the smallest building on the campus, it’s for the companies with the biggest ambitions.
- Impressive large entrance
- Signage possibilities on the A10 because of the high visibility location from A10 ring road
- Stage/conference area on the ground floor
- Flexible and efficient floor plates of approx. 1,050 sqm
- Climate ceiling class A
- High ventilation capacity 60 cbm/h per employee
- Net ceiling height ground floor at least 3.30 metres
- Net ceiling height office floors at least 2.70 metres
- Sprinkler installation
- Energy efficient LED lighting
- Connection for a pantry on each floor
- Sanitary groups per floor
- Option to include a shower per floor
Three
Rembrandt Park Three is an eleven-story super modern transparent office building with a spectacular view over the Rembrandtpark. This centrally located office is part of the unique Rembrandt Park green inner-city campus.
- Signage possibilities on the A10 because of the high visibility location from A10 ring road
- Flexible and efficient floor plates of approx. 1,630 sqm
- Climate ceiling class A
- High ventilation capacity: 60 cbm/h per employee
- Net ceiling height ground floor at least 3.60 metres
- Net ceiling height office floors at least 2.70 metres
- Sprinkler installation
- Energy efficient LED lighting
- Connection for a pantry on each floor
- Sanitary groups per floor
- Option to include a shower per floor
Amsterdam is one of the world’s most bike-friendly cities. The Rembrandt Park campus is the ideal location for people who want to live in a city and cycle to work in an office in the middle of grass, trees and lakes.
Connectivity
And yet, walking distance from Amsterdam Station Lelylaan, right next to the A10 ring road and 15 minutes’ drive to Amsterdam Airport Schiphol. In other words, right in the middle of everywhere.
- 12 minutes to the city centre
- 2 minutes to the A10 ring road
- 850 meters to Amsterdam Station Lelylaan
- 15 minutes to Amsterdam Airport Schiphol


