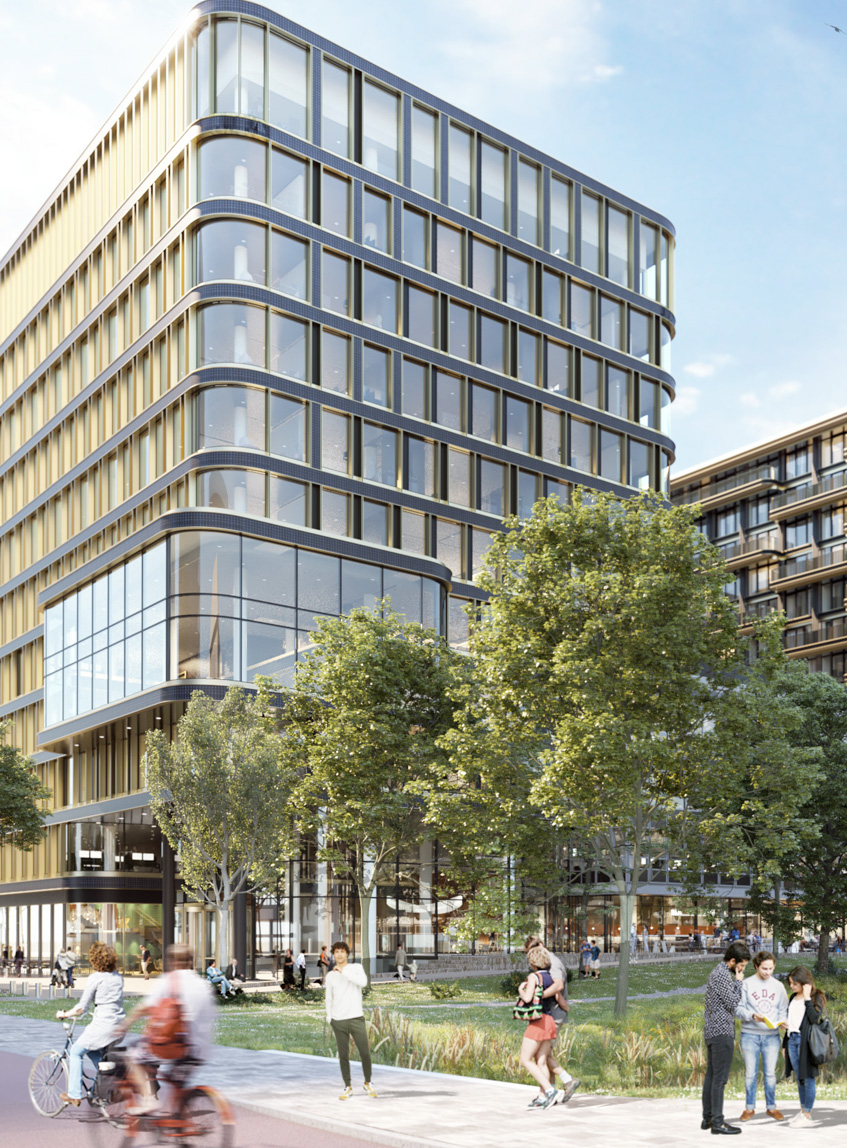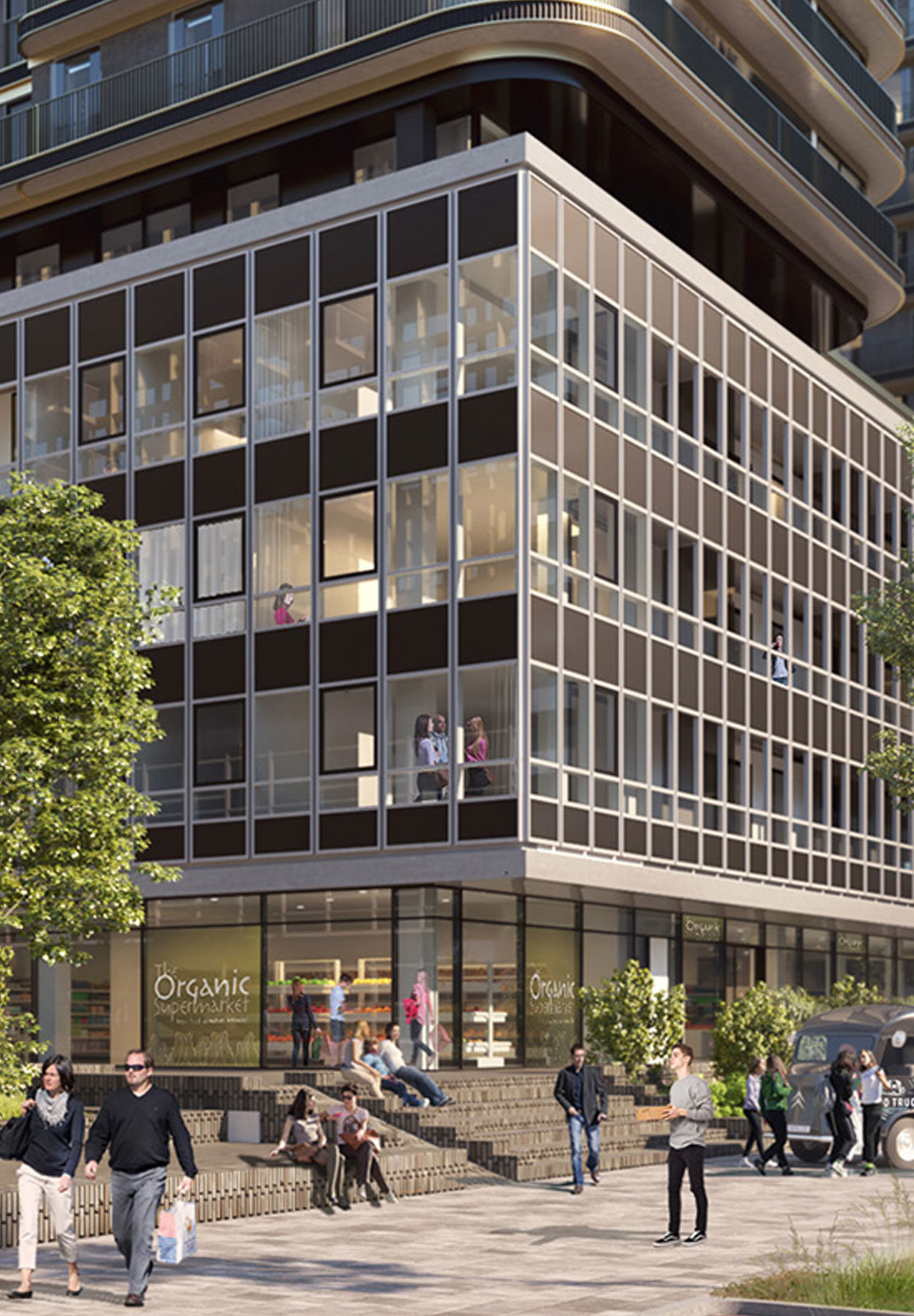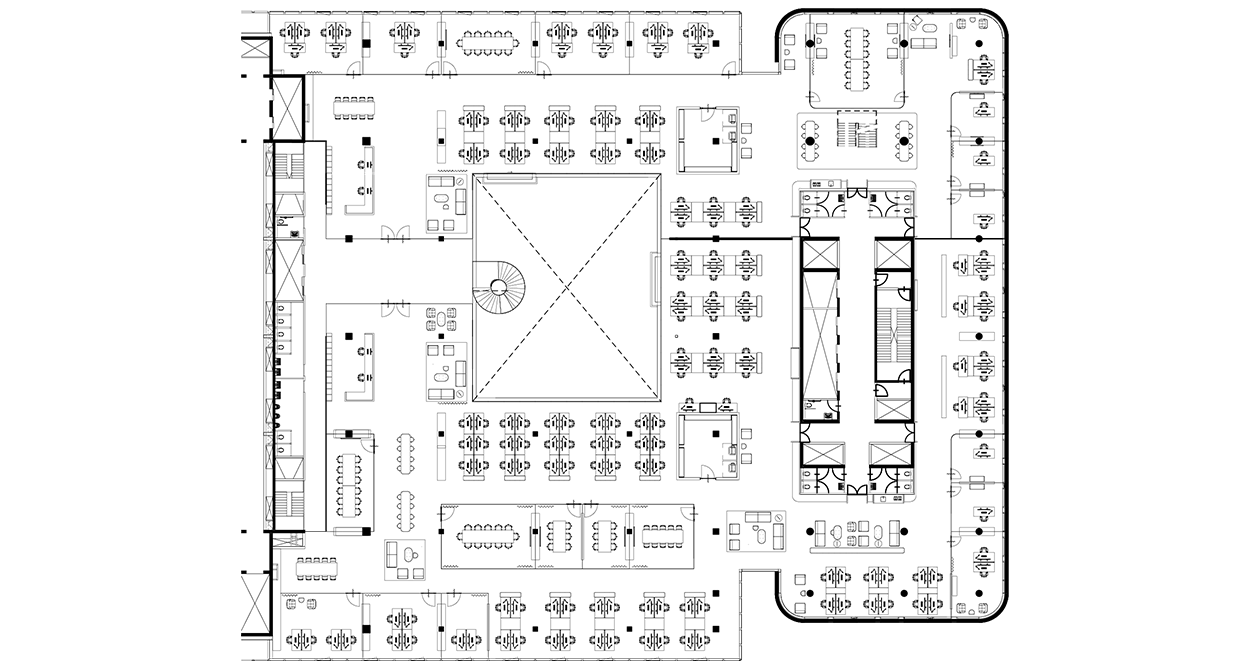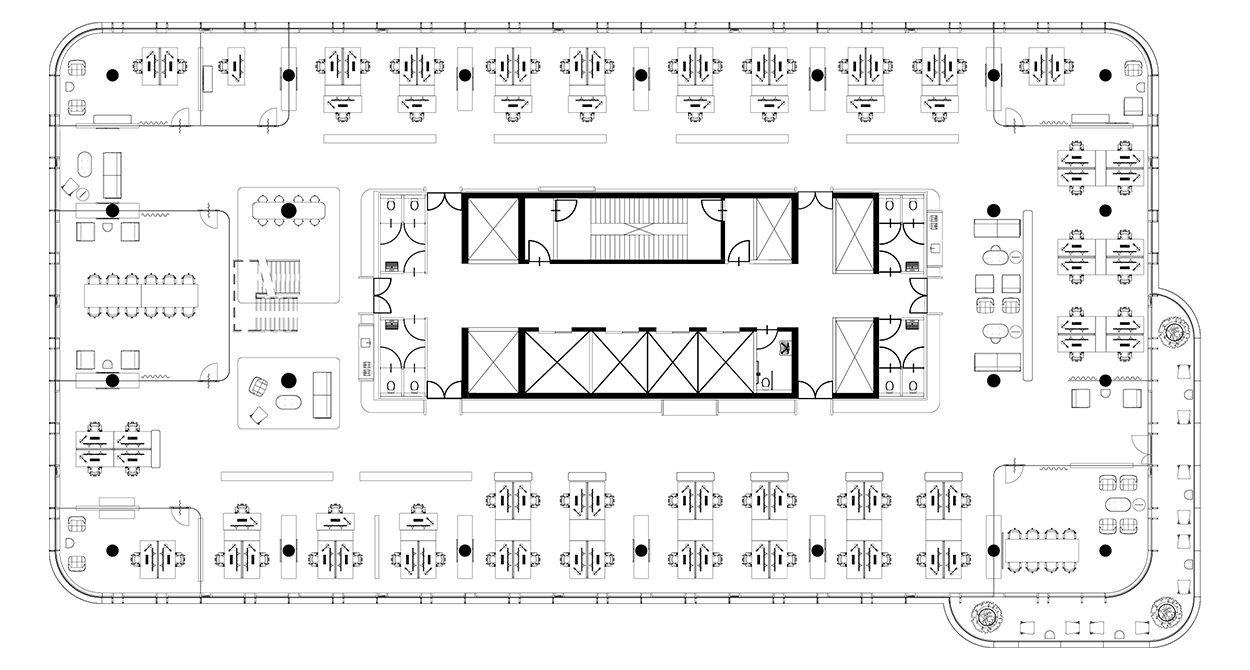Berghaus, the heart of a new neighbourhood

The place
to create
Berghaus is a dynamic, multi-purpose development in the Amsterdam Fashion District. A unique destination that brings to life the Work, Play, Live concept around which Berghaus has been designed. The development perfectly blends office, living and retail space to meet the demands of today’s lifestyle. The mix of amenities and facilities provide the foundations for a lively 24/7 community.
Berghaus offices
Built upon the heritage of this historic building this new dynamic office is a place where thriving business can grow. The offices to let provide large, open plan spacious floor areas from 1,400 sqm up to more than 3,000 sqm. Berghaus Amsterdam is almost directly connected to the train and metro station at Lelylaan.
Work | Play | Live
Where old
meets new
In 1882 the famous Berghaus Fashion Atelier was created in the centre of Amsterdam; after 82-years of successful trading, time came to expand their boundaries. The development of Berghaus Plaza provided a unique opportunity for the Fashion Atelier to flourish in what is now known as the Amsterdam Fashion District.
Our ambition is simple; to build on the success of the past and welcome in a new era of growth. Berghaus adds new energy and vibrancy to this thriving and fast developing part of Amsterdam.
The total development includes 20,813 sqm of lettable office space, 2,797 sqm of lettable retail space and 288 rentable apartments. Around the main square the design of the retail space creates a vibrant market feel that adds energy and interest when you visit a restaurant or retail store. The development includes underground parking which releases space for the public squares.
Facts & Figures
The masterplan by KCAP Planners and Architects, has combined office space, rentable homes, and public facilities that add fresh new energy to the Amsterdam Fashion District neighbourhood.
- Total building 12 floors
- Total office space 20,813 sqm lettable floor area
- Office space between 1,300-2,800 sqm average floor plate
- Retail & Hospitality space 2,797 sqm lettable floor area
- Sustainability 2,820 sqm solar panels on rooftop
- Total residential space 17,753 sqm usable floor space
- A new neighborhood: 288 new homes
- Residential 0.15 EPC energy efficiency
- Access to 1:119 car parking ratio
- Sustainability BREEAM Excellent Ambition
Blended space
The lines between family life, social life and work are becoming increasingly blurred; as our lives become more fused, the built-up environments need to adapt accordingly. Boelens de Gruyter, MVSA and HEYLIGERS architects are redeveloping the Berghaus Plaza into a Work, Play and Live destination; a concept that promotes balance for a better quality of life. A combination of office and residential space carefully blended with retail, restaurants and bars.
This area brings an exciting mix of retail stores, bars and restaurants to compliment the office and residential space. From daily grocery shopping, to business lunches or a place to unwind with a glass of wine, the 2,797 sqm of retail and leisure space offers convenience and amenities at your fingertips.
Take a look around
Berghaus is almost directly connected to the train and metro station at Lelylaan. Making access to public transport as good as you would expect from a prime Amsterdam office location.
Best possible connections
Close to Schiphol Airport, with easy access by car, bike or on foot, however you choose to move, access to Berghaus has never been easier.
The total 2,797 sqm of retail and leisure space in Berghaus offers convenience and amenities at your fingertips. From day to day grocery shopping, a place for your business lunch meeting, or to enjoy time spent with friends, family or colleagues. Find a spot to unwind in one of the amazing bars, restaurants and independent around.
- 2 min by car to A10 ring road
- 15 min by bike to South Axis
- 9 min walk to station Lelylaan
- 7 min by train to Schiphol Airport
- 15 min by taxi to Schiphol Airport
- 256 underground parking spaces
- 504 bike parking spaces for the offices in the building
- 1,176 spaces bike parking spaces for residents in the building
Offices
First floor
Featuring a stunning atrium and office floors, Berghaus Amsterdam offers dynamic workspace over ten floors – with office spaces from 1,400 sqm up to 3,250 sqm all in the heart of the Amsterdam Fashion District. A unique office building with a total off 20,813 sqm of lettable floor area with underground parking.
- 3,250 sqm
- Testfit GPA
122 workplaces
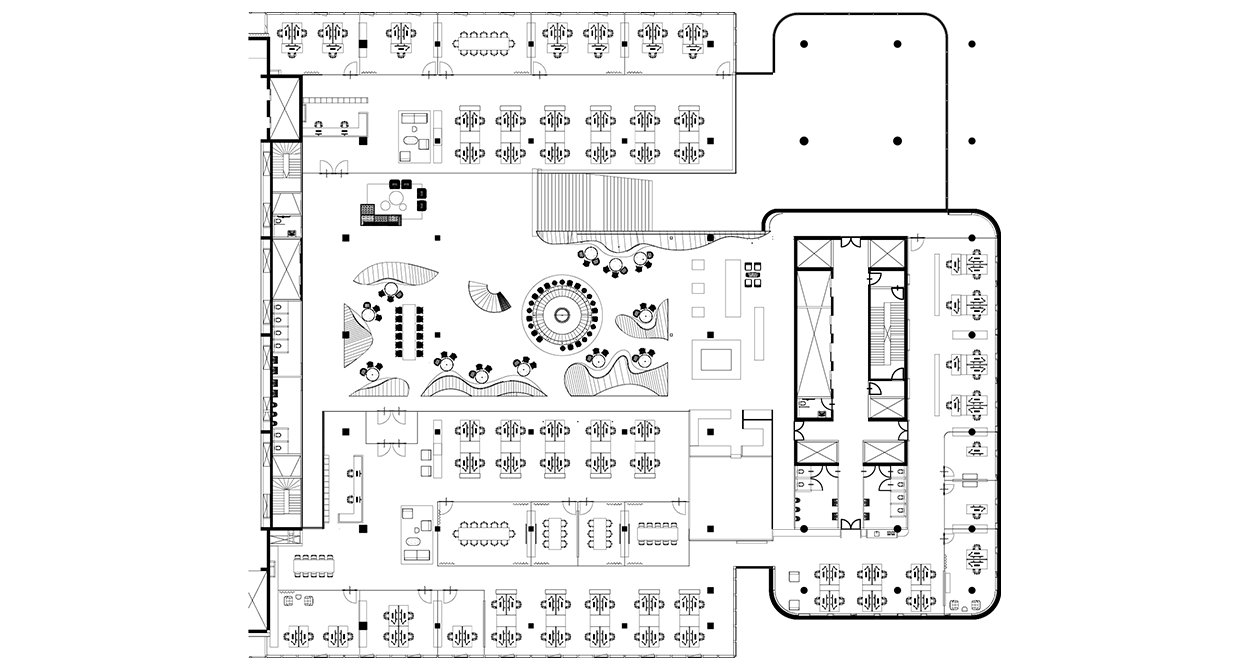
Second to fourth floor
Fifth to tenth floor
Retail and hospitality
Ground floor
This development brings an exciting mix of retail stores, bars and restaurants to complement the office and residential space. From daily grocery shopping, to business lunches or a place to unwind with a glass of wine, the 2,797 sqm of retail and leisure space offers convenience and amenities at your fingertips.
- Retail 1,718 sqm
- Coffee bar 263 sqm
- Restaurant 492 sqm
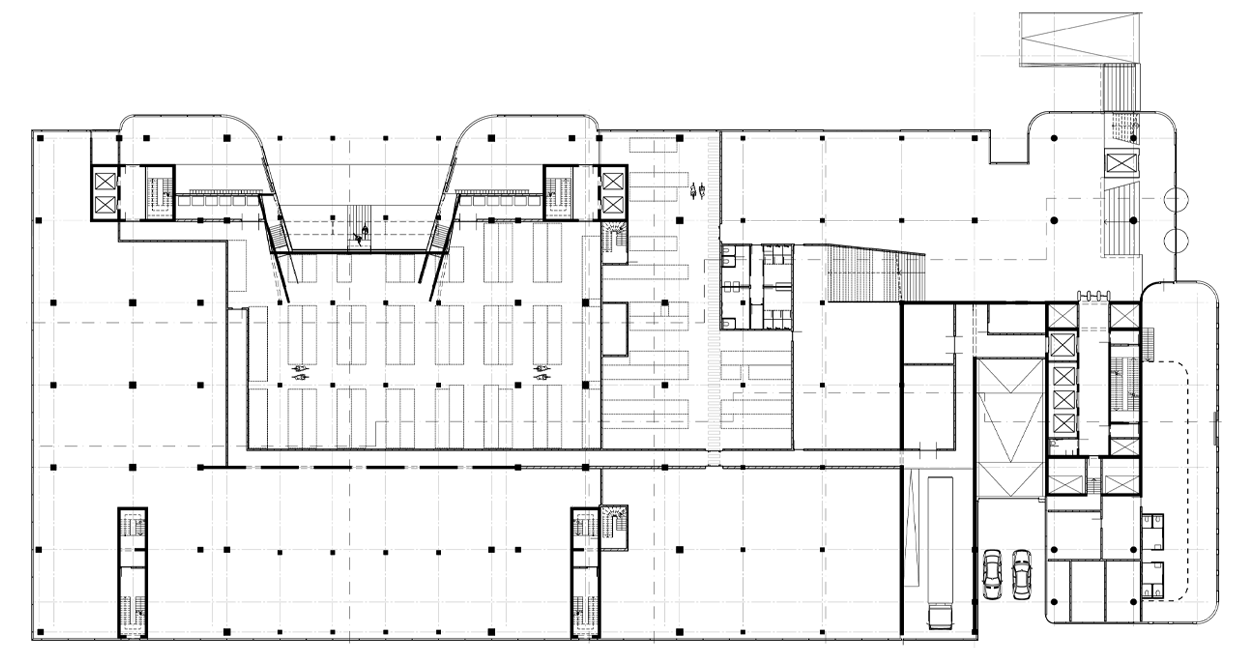
Residential
Floorplan
288 Lettable apartments
The lettable apartments are developed with a sustainable and energy-neutral mindset. With beautiful details throughout the development providing high levels of quality.
Whether you choose to relax on your apartment balcony, grab a coffee with friends in the market plaza, or enjoy a moment of serenity in the courtyard, you will always find Berghaus a place that welcomes you home.

