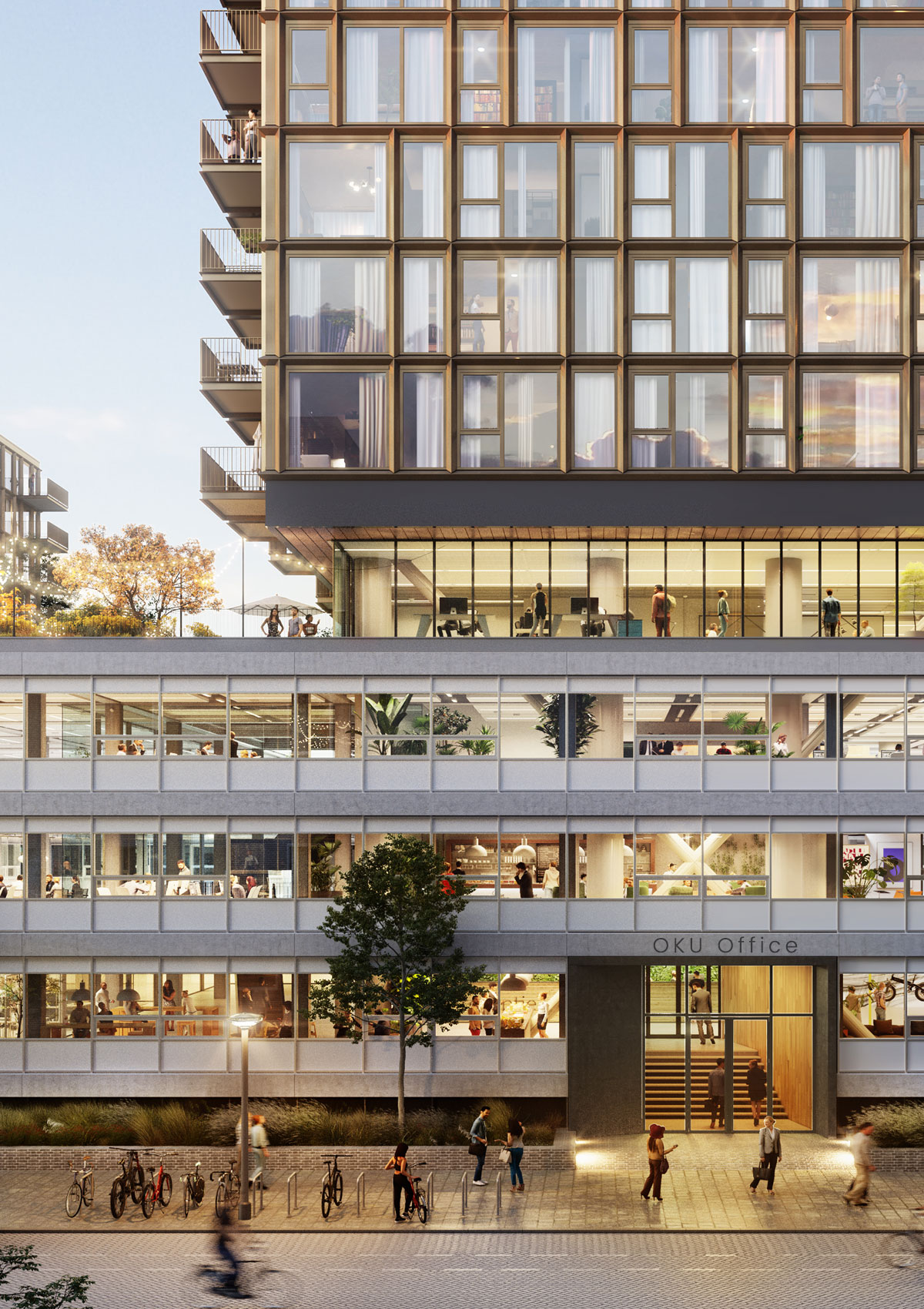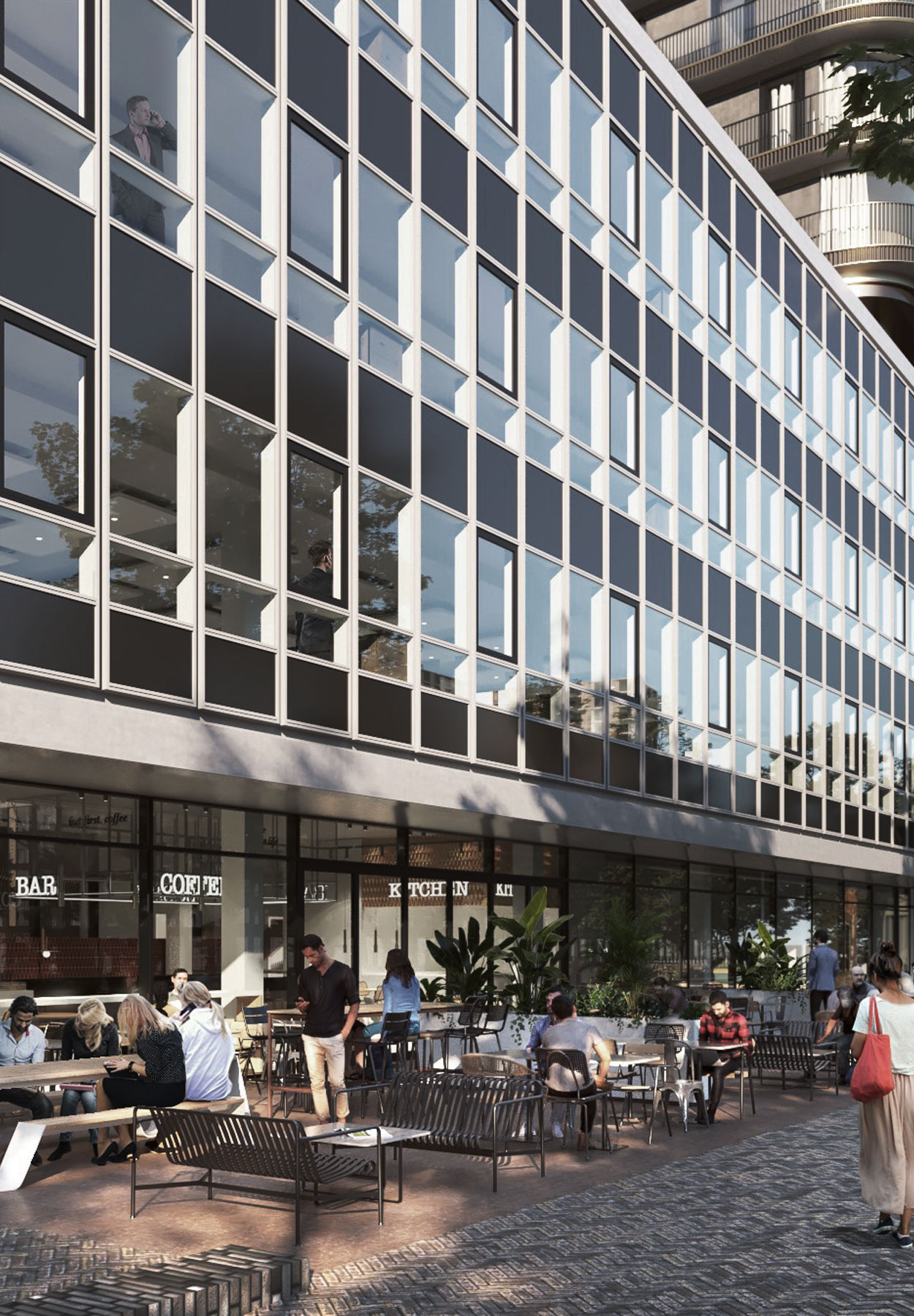A hidden gem in Amsterdam, a one of a kind building that stands apart.

A space within
The redevelopment and architecture of this building personifies the meaning of OKU – the concept of space within and often hidden.
OKU Office is an exciting office redevelopment set close to the heart of Amsterdam, forming part of a broader scheme of development in the historic Fashion District of the city. The development creates a unique, intimate office space with a personal touch. A space that promotes creativity and interaction between people; a dynamic backdrop for business to flourish.

A private place in a lively world
Our vision
In the new building design we are repurposing or renewing based on the philosophy of the original architects; in many cases bringing along materiality and design features, reinvented with current building and design innovation with a focus on creating a dynamic, sustainable office environment.
In OKU office, making the old future-proof is something that we aspire, in order that the history and the associated atmosphere are preserved. The past meets the future, creating a bridge between the old and the new.
One unique office building
OKU Office is approx. 6,500 sqm LFA, the total building forms a perfect square shape with each floor measuring 40 x 40 meter which provide uniquely large and deep floors.
The building above OKU Office is built on pillars, part of which goes through the construction of OKU Office, in effect placing the footprint of two separate buildings on the space that only one would normally occupy. A special architectural and construction element that helps to address the scarcity of space in the city of Amsterdam.
- 6,500 sqm LFA of office space
- 40 x 40 m floor size
- 709 sqm LFA showroom/experience centre
- 46 parking spaces
- 108 bike parking spaces
- Rooftop garden
- BREEAM Excellent ambition
Rooftop garden
The rooftop garden provides the crowning feature atop OKU Office, a perfect way to combine indoor and outdoor space within the same development. The garden provides an ideal view over surrounding waterways, greenery and the city life below in the streets and the main square.
The garden inspires the residents in the building to utilise the space in any number of ways; from working outside, a place to enjoy lunch or coffee with friends and colleagues, for social events or work out classes or simply somewhere to sit quietly and take a moment to recharge.
- Garden views
- Versatile seating areas
- Planting
- Privacy
The perfect showcase
The ground floor incorporates a modern showroom/experience centre, offering a unique opportunity to showcase your products and create a branded showroom in an attractive and inspiring setting.
The proximity to the commercial square provides a constant flow of visitors and passersby whilst the contemporary design incorporating glass construction maximises the visibility of your products, allowing your products to take center stage to the world.
- Adjacent/bordering to the commercial square
- Easy access via double glass doors
- High visibility
- 709 sqm LFA flagship opportunity
- Ground floor
Situated close to station Amsterdam Lelylaan and the A10 ring road, OKU Office is ideally located to support travellers from all locations.
Excellent accessibility
Travel by car, bike, by foot or via public transport are all well supported and a short 10 minute leisurely bike ride takes you to the historic centre of Amsterdam. In addition OKU Office is well serviced with local facilities and amenities in the surrounding area that add to the attraction of the office environment.
- 2 minutes by car to ring road A10
- 3 minutes walk to station Amsterdam Station Lelylaan with train, metro and bus
- 5 minutes by train to Schiphol Airport or 10 minutes by car
- 10 minutes into the city centre

